Nicholas Lycenko & Associates
Welcome to Nicholas Lycenko & Associates, a leading architectural firm with over 50 years of combined experience in the industry. Our team of dedicated architects, designers, and professionals brings a wealth of knowledge and passion to every project we undertake.

Our Story
Founded on the principles of creativity, innovation, and a commitment to excellence, we specialize in both residential and commercial sectors. With a reputation for designing functional, aesthetically pleasing spaces, we are proud to serve a diverse range of clients, from homeowners to large corporations.
Our multidisciplinary approach allows us to provide a comprehensive range of services that address the unique needs of each project. Whether it’s designing a dream home, creating a modern office environment, or transforming public spaces, we ensure that every detail is carefully considered and executed.
At Nicholas Lycenko & Associates, we believe in building long-lasting relationships with our clients based on trust, collaboration, and a shared vision. With each project, we strive to not only meet but exceed expectations, creating spaces that inspire, engage, and stand the test of time.
Explore our portfolio and discover how our experience and dedication can bring your vision to life.
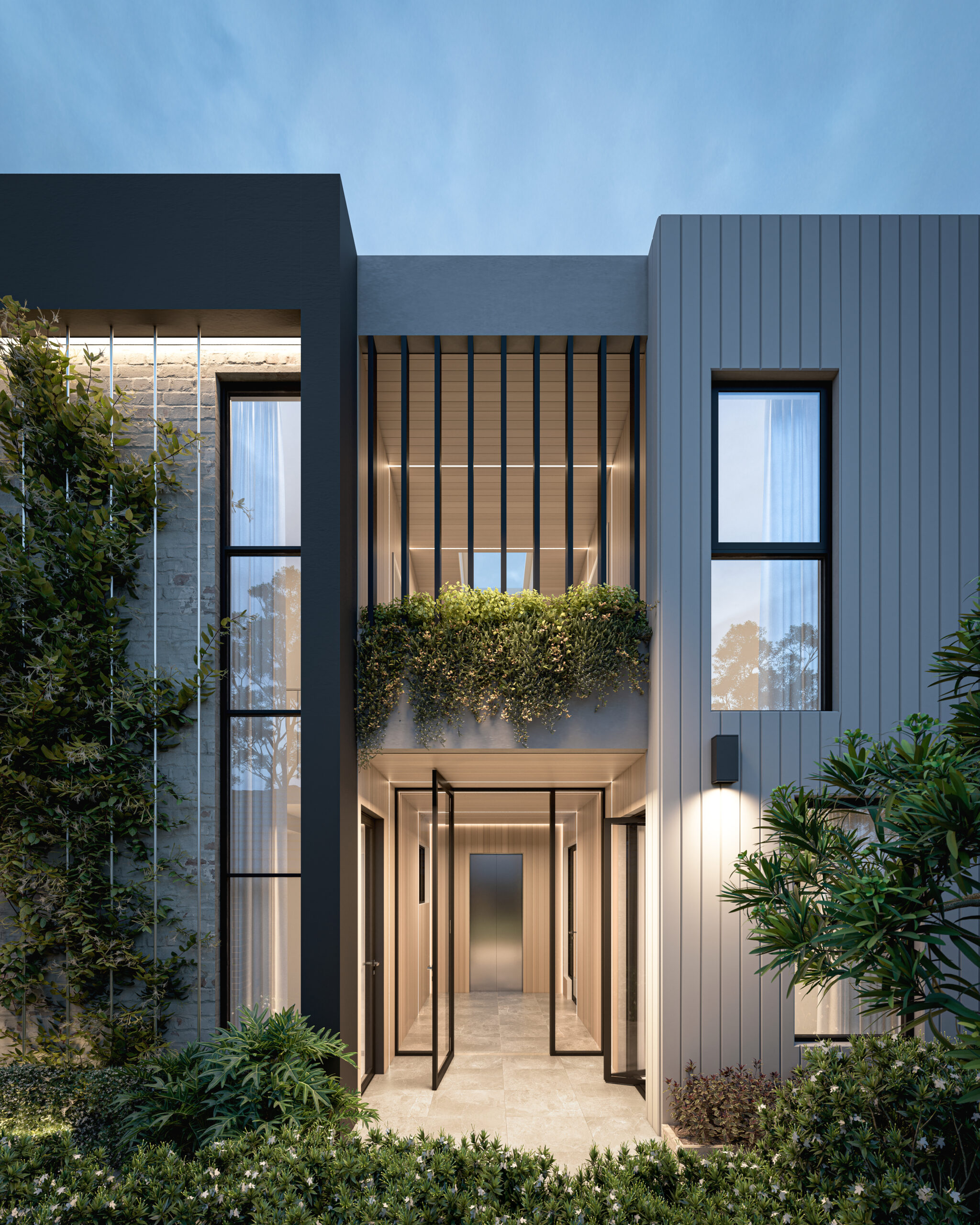
NDIS Facility in Charlestown - Designed by Nicholas Lycenko & Associates
This purpose-built NDIS facility in Charlestown, designed by Nicholas Lycenko & Associates, is a thoughtful and innovative space created to provide comfort, assistance, and a sense of belonging for individuals with disabilities. The design focuses on accessibility, functionality, and creating a welcoming environment that fosters independence and dignity.
Every element of the facility has been carefully crafted to ensure ease of movement, safety, and comfort, while maintaining a calming, homely atmosphere. From spacious layouts to intuitive features, the design prioritizes the needs of the residents and the support staff, promoting both well-being and a strong sense of community.
This project exemplifies our commitment to creating inclusive spaces that enrich lives and empower individuals, transforming architectural vision into a truly meaningful experience.
Dual Occupancy with a Manhattan Vibe - Designed by Nicholas Lycenko & Associates
This stunning dual occupancy, designed by Nicholas Lycenko & Associates, seamlessly blends the vibrant energy of Manhattan with the tranquility of suburban living. The design captures the essence of a luxury vacation getaway, offering a stylish and sophisticated environment that feels like an escape—right in the heart of a peaceful neighborhood.
With open-concept spaces, sleek finishes, and bold architectural details, the home exudes a modern, cosmopolitan vibe. Large windows flood the interiors with natural light, while high-end materials and furnishings create a sense of indulgence and relaxation. Every room is thoughtfully designed to offer comfort and elegance, providing a perfect balance of urban chic and suburban serenity.
This unique project is a perfect retreat for those seeking a touch of luxury and adventure without leaving the comfort of home.
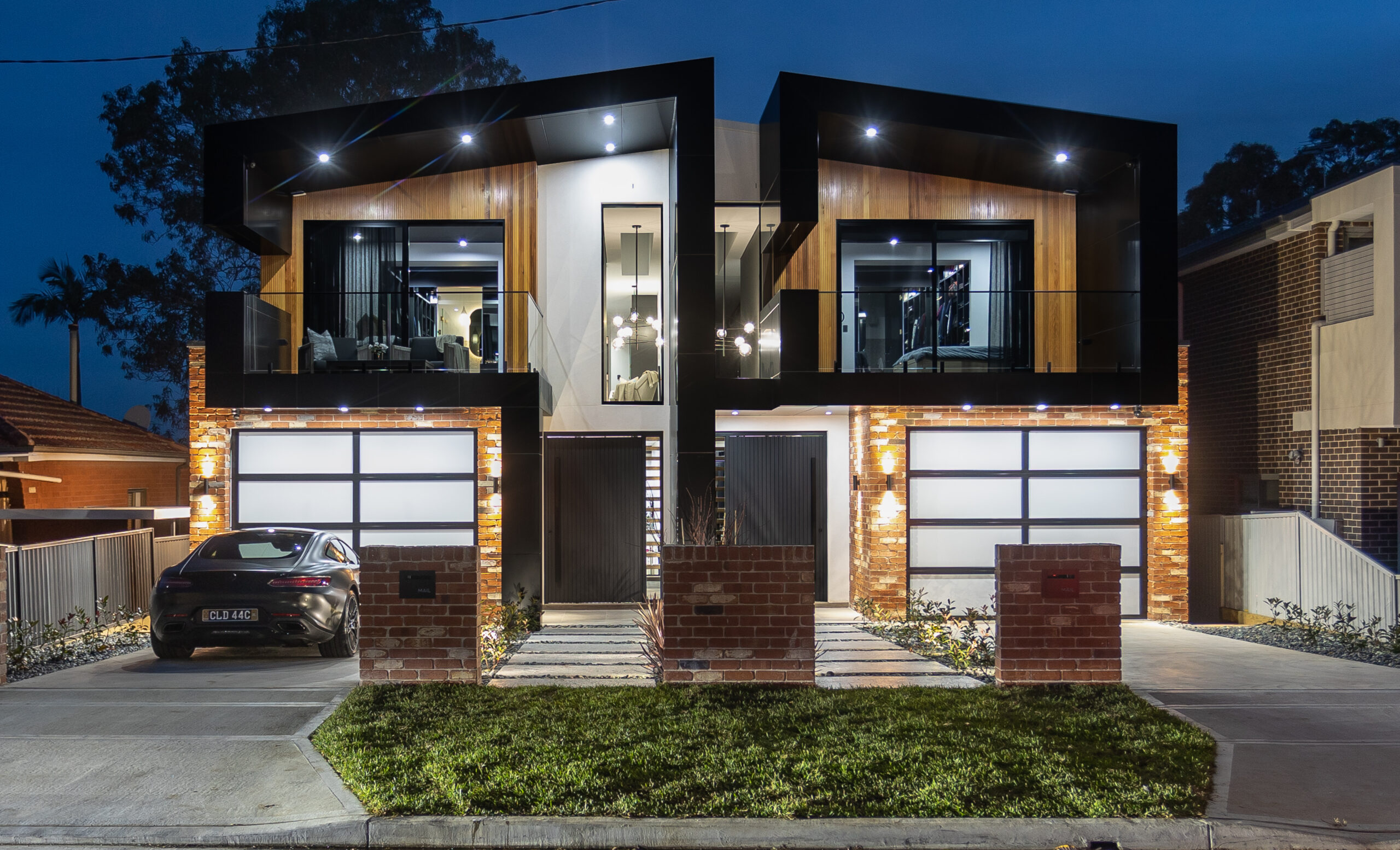

Modern Dual Occupancy – Designed by Nicholas Lycenko & Associates
This modern dual occupancy, designed by Nicholas Lycenko & Associates, is a sophisticated blend of contemporary design and functional living. With clean lines, sleek finishes, and an open-concept layout, the home creates a sense of spaciousness and light, offering a modern aesthetic that perfectly suits today’s lifestyle.
The design incorporates minimalist details and high-quality materials, focusing on simplicity and elegance while maximizing both form and function. Expansive windows invite natural light into every corner, while the thoughtful layout ensures privacy and comfort for each living space.
This dual occupancy is the perfect choice for those who appreciate modern luxury, efficient use of space, and an emphasis on stylish living. A true reflection of timeless design, it stands as a testament to our commitment to creating spaces that are both beautiful and practical.
Extended Family Home – Designed by Nicholas Lycenko & Associates
This home, designed by Nicholas Lycenko & Associates, is built for extended family visits, offering a perfect balance of shared spaces and private retreats. Spacious living areas, guest accommodations, and seamless indoor-outdoor flow ensure comfort and connection for everyone. Thoughtful details provide privacy for visitors while encouraging family togetherness, making it an ideal space for memorable reunions.
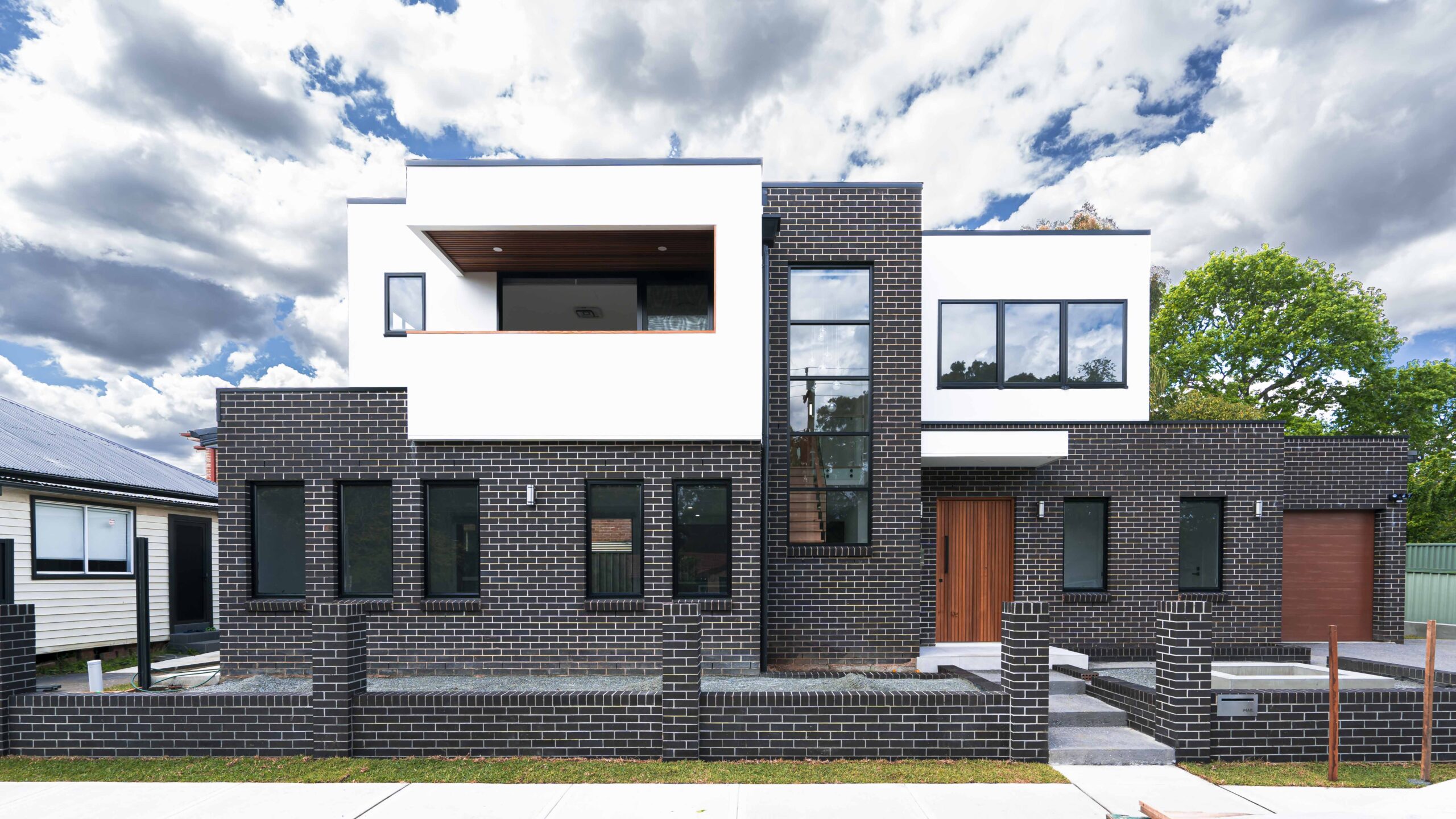
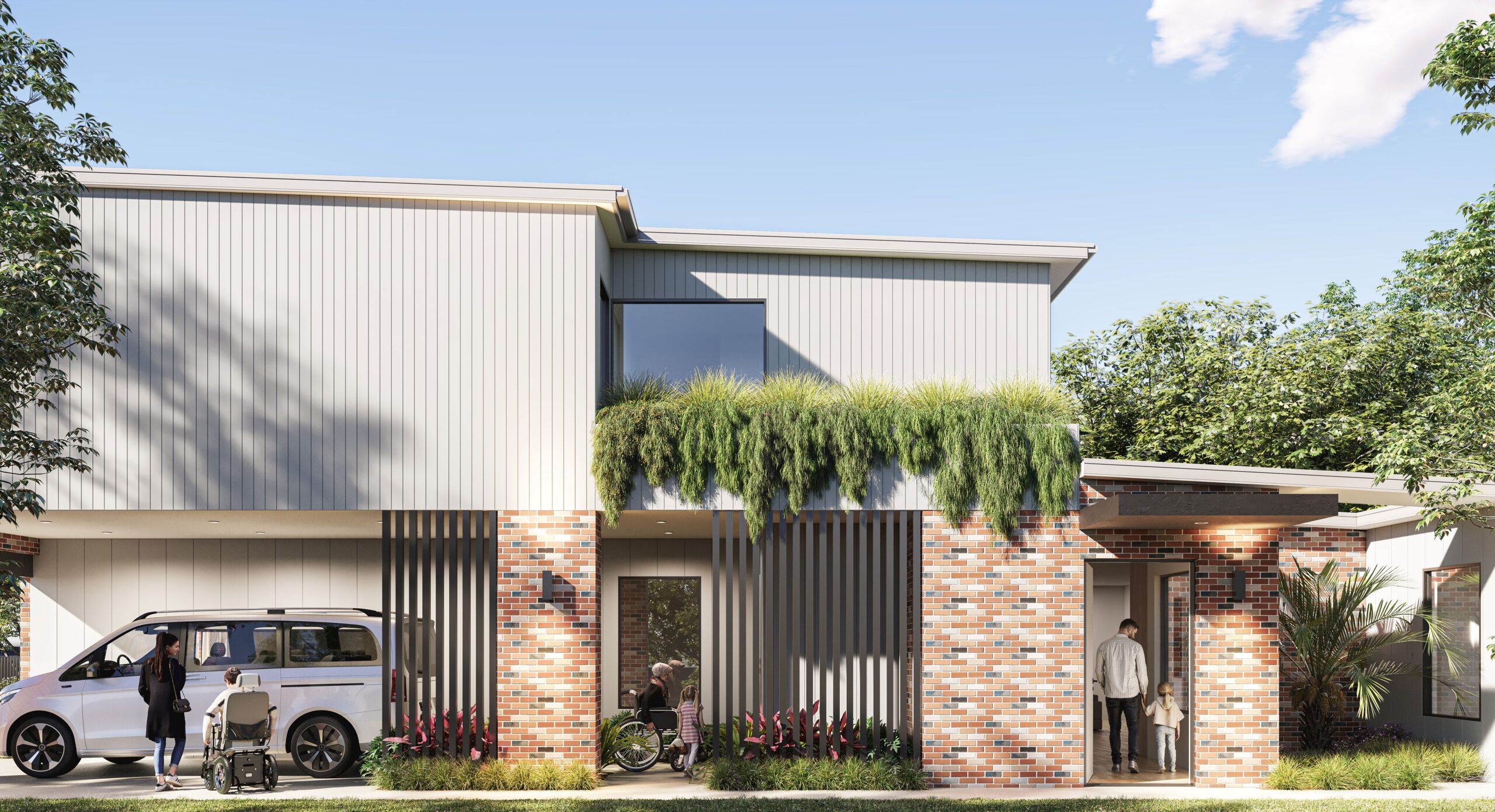
NDIS Facility – Designed by Nicholas Lycenko & Associates
Designed by Nicholas Lycenko & Associates, this NDIS facility is thoughtfully crafted to provide all the essentials for participants to carry out their daily living tasks with ease and independence. The layout prioritizes accessibility, with intuitive features and support systems that promote comfort, safety, and autonomy. Every space is designed to ensure participants feel empowered while navigating their routines, offering a seamless blend of functionality and care.
Dual Occupancy in Casula – Designed by Nicholas Lycenko & Associates
This modern dual occupancy in Casula, designed by Nicholas Lycenko & Associates, sets a new standard for the local streetscape, blending contemporary design with the neighborhood’s evolving character. With its sleek lines, stylish facades, and thoughtfully designed spaces, this project transforms the area, creating a visually appealing and vibrant atmosphere. The design seamlessly integrates with the surroundings while adding a fresh, dynamic element to the streetscape, making it a standout in the community.
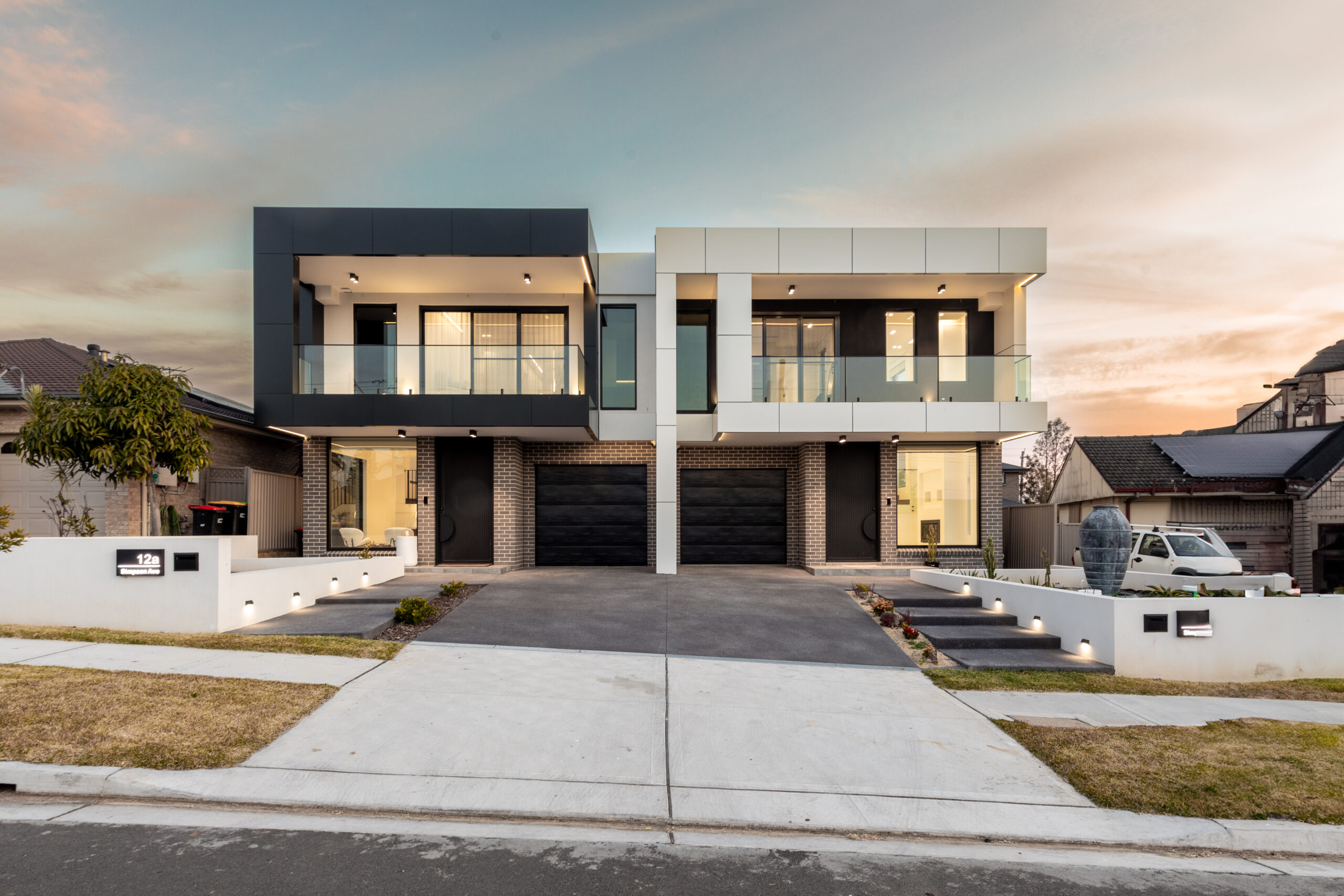
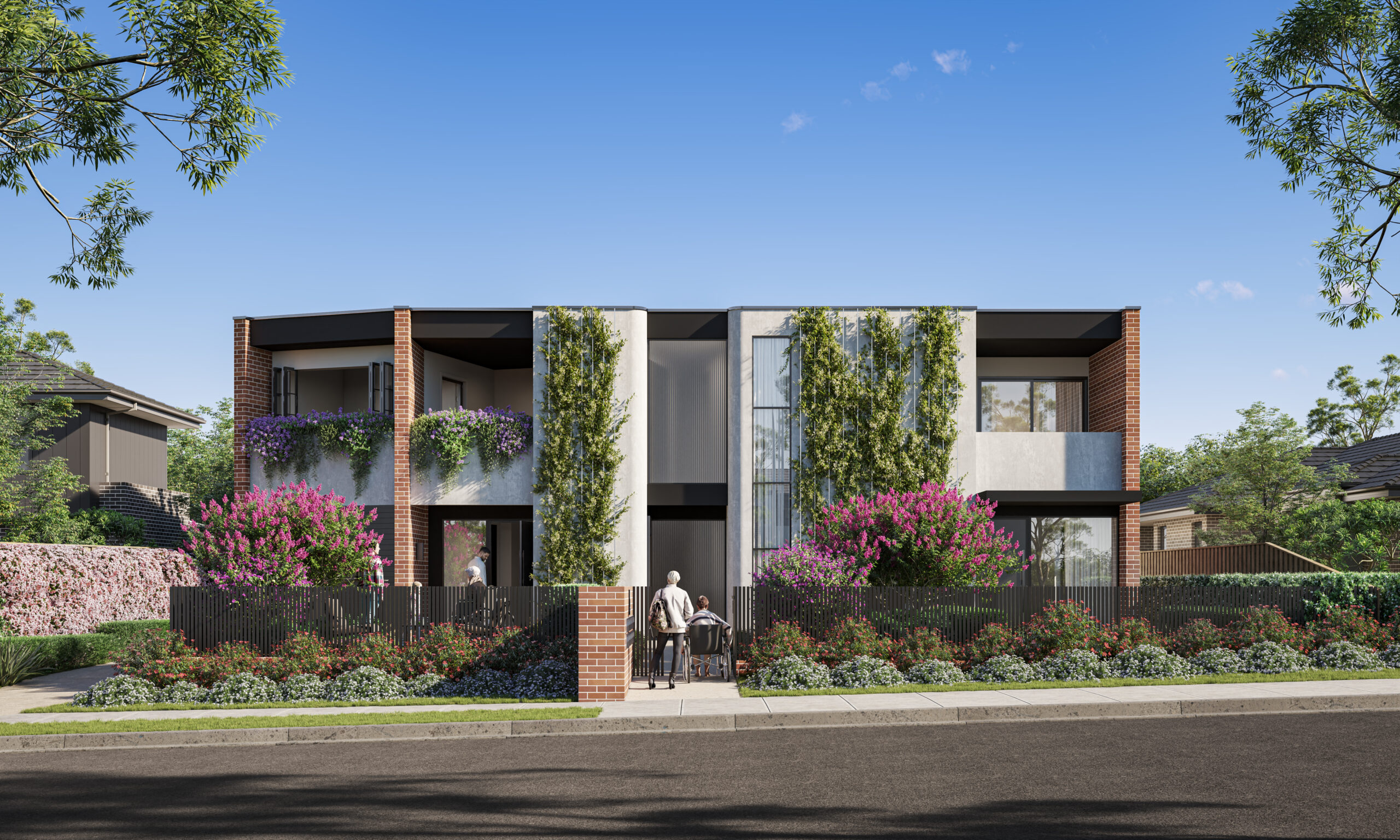
NDIS Facility in Penrith – Designed by Nicholas Lycenko & Associates
This NDIS facility in Penrith, designed by Nicholas Lycenko & Associates, is a welcoming and functional space that prioritizes the comfort and independence of its participants. The design focuses on accessibility, with carefully planned layouts and specialized features to support daily living tasks. Thoughtfully created to foster a sense of community and well-being, this facility offers a safe, supportive environment where individuals can thrive and feel empowered.
Studio Over Garage – Designed by Nicholas Lycenko & Associates
This innovative studio over garage, designed by Nicholas Lycenko & Associates, offers the perfect blend of functionality and flexibility. Ideal for extended family living or as a potential source of additional income, the design maximizes space while ensuring privacy and comfort. With modern finishes, an open layout, and easy access to the main home, this studio provides an ideal living space that adapts to your needs—whether for family visits or a self-contained rental.
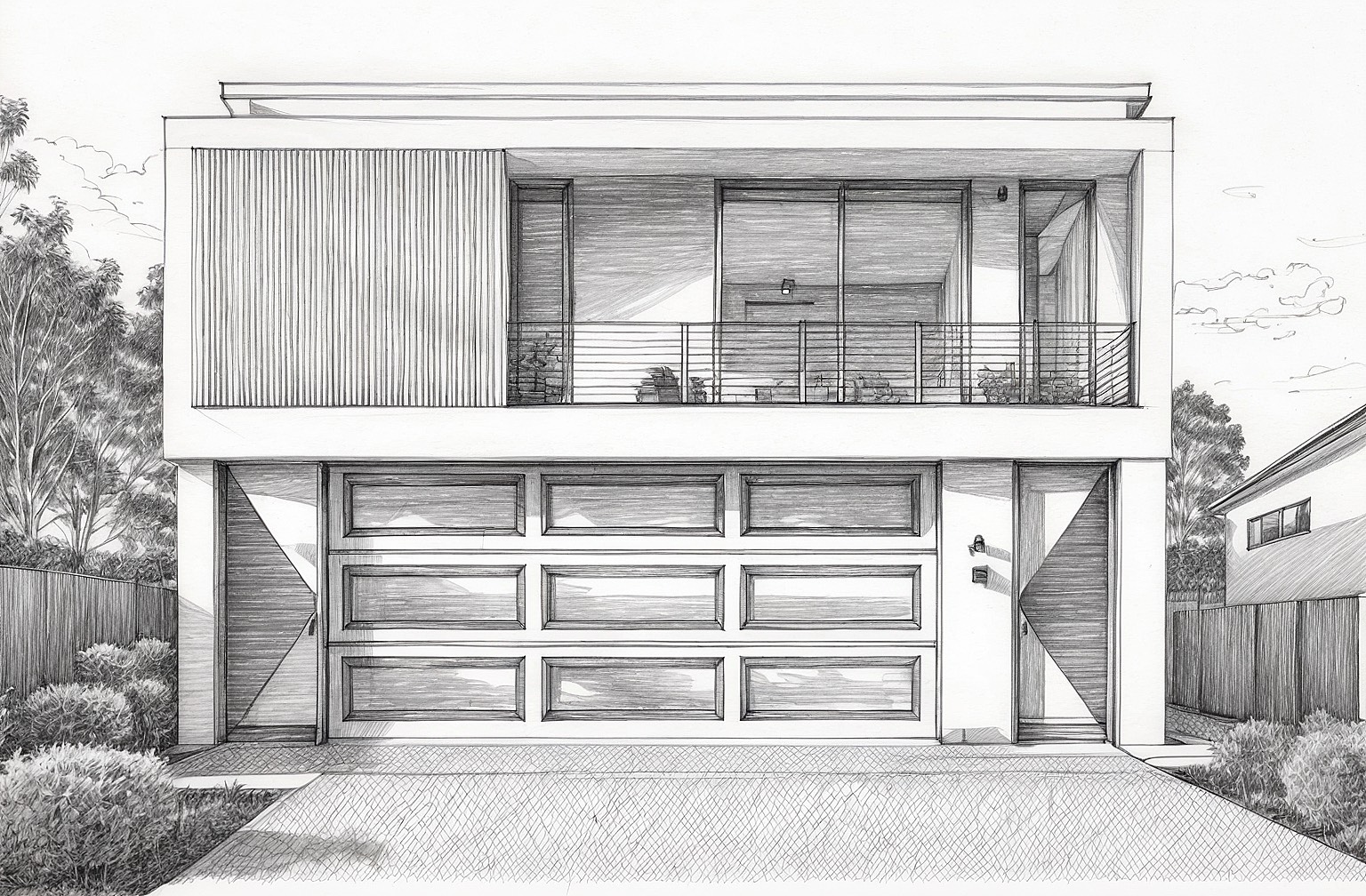
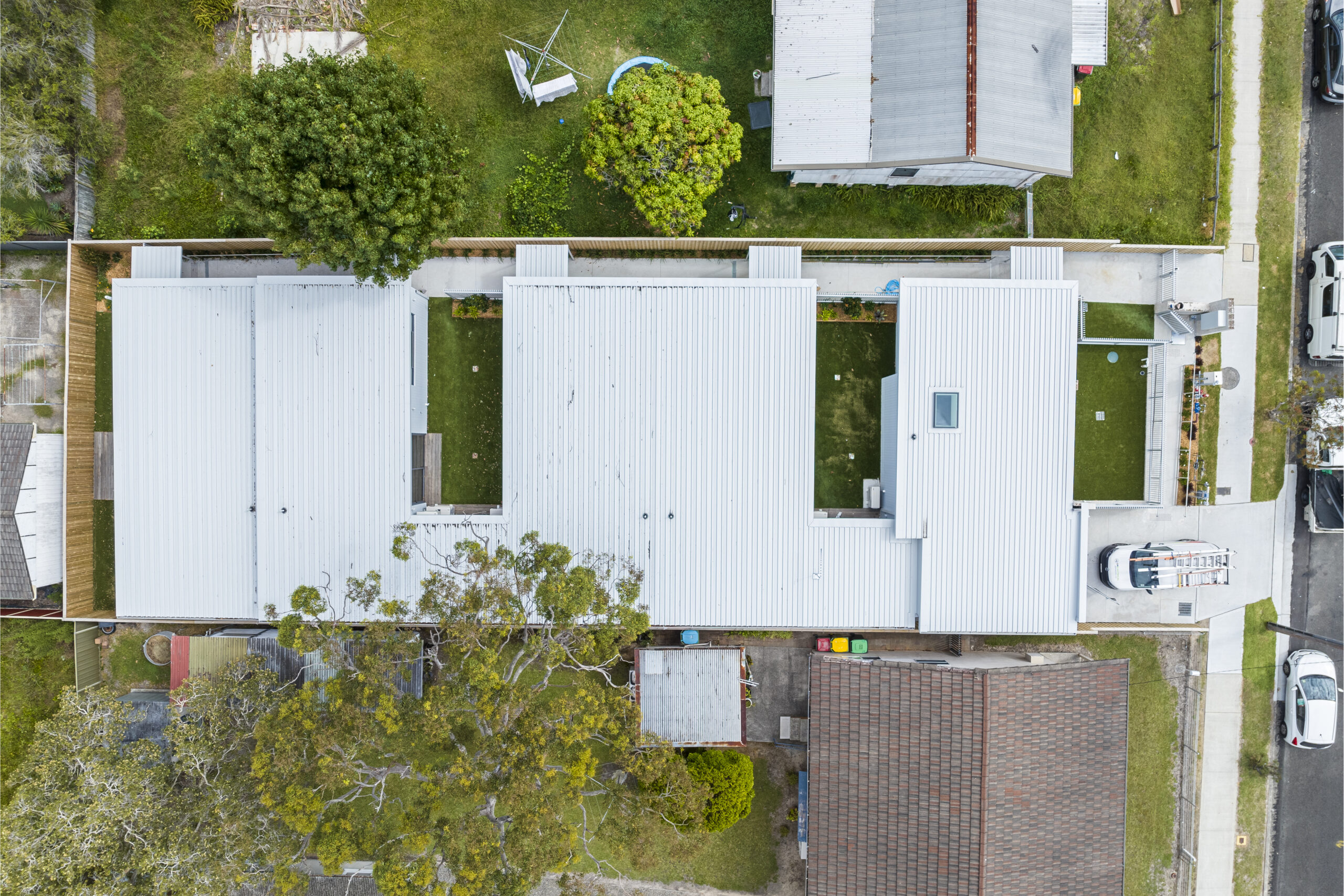
Complete NDIS Facility – Designed by Nicholas Lycenko & Associates
This fully integrated NDIS facility, designed by Nicholas Lycenko & Associates, offers a thoughtful combination of private courtyards and communal spaces, encouraging both personal privacy and social interaction among participants. The design prioritizes accessibility and comfort, with secluded outdoor areas for relaxation and open spaces that foster connection and community. Every detail is crafted to support independence while creating an inclusive, welcoming environment that enhances the overall well-being of participants.
Renovation in Conservation Area – Designed by Nicholas Lycenko & Associates
This sensitive renovation, designed by Nicholas Lycenko & Associates, blends modern functionality with the charm of a conservation area. Thoughtfully crafted to meet the needs of any homeowner, the design respects the property’s heritage while introducing contemporary features for enhanced comfort and convenience. Every detail is carefully considered to preserve the historical character, ensuring the home remains timeless yet fully functional for today’s lifestyle.
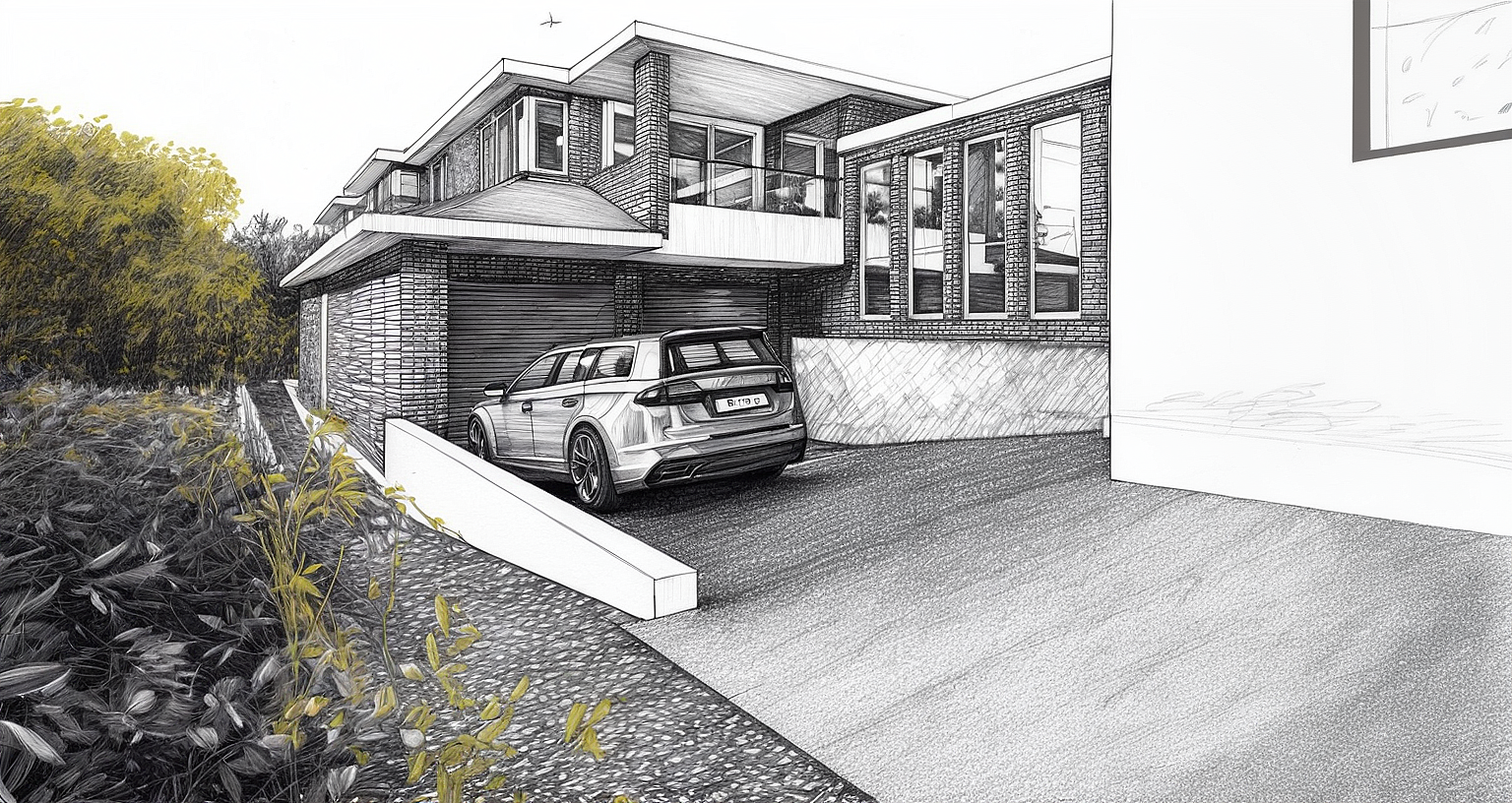
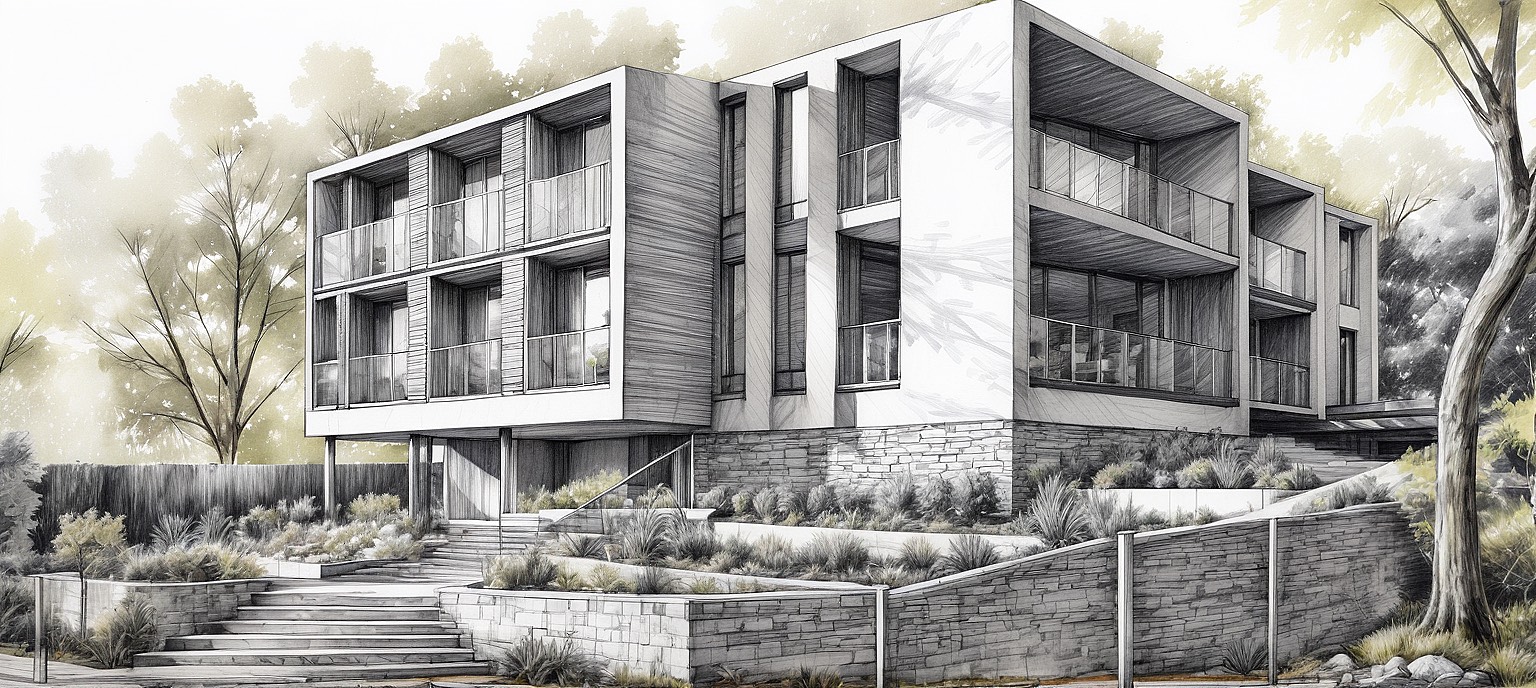
NDIS Development in Campbelltown – Designed by Nicholas Lycenko & Associates
Set against the picturesque hillsides of Campbelltown, this NDIS development, designed by Nicholas Lycenko & Associates, offers a luxurious lifestyle with the comfort and elegance of a high-end apartment. The design combines accessibility with sophistication, featuring spacious, well-appointed living areas and private outdoor spaces, ensuring both comfort and independence for participants. With stunning views and premium finishes, this facility provides an elevated living experience in a tranquil yet supportive environment.
Dual Occupancy in Lurnea – Designed by Nicholas Lycenko & Associates
This dual occupancy in Lurnea, designed by Nicholas Lycenko & Associates, sets a new benchmark for modern living in the area. With a focus on contemporary design, spacious layouts, and high-quality finishes, this development redefines the local streetscape and elevates the standard of living. Each residence is crafted to offer both style and functionality, providing a comfortable, modern lifestyle while making a lasting impact on the community’s architectural landscape.
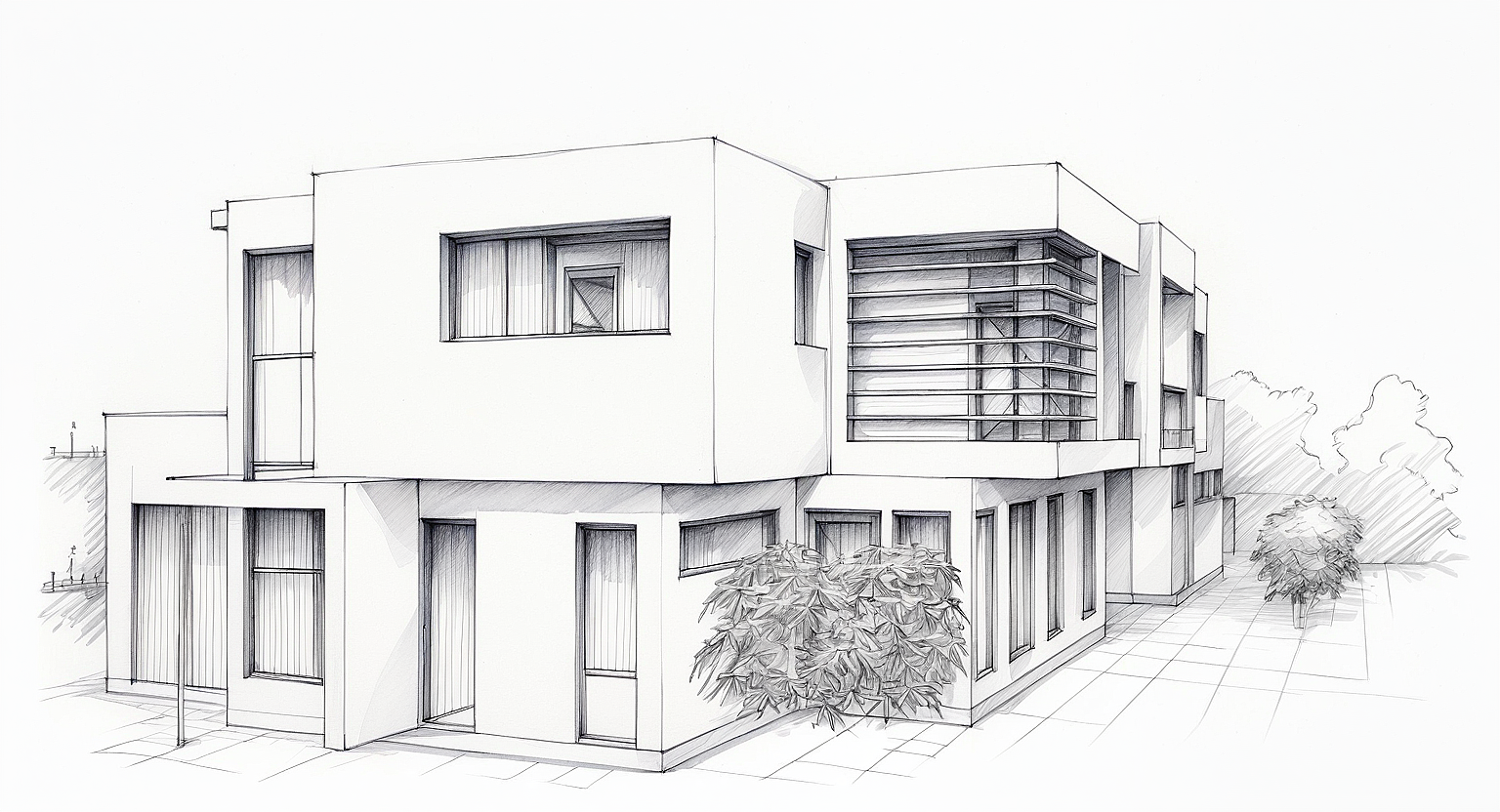
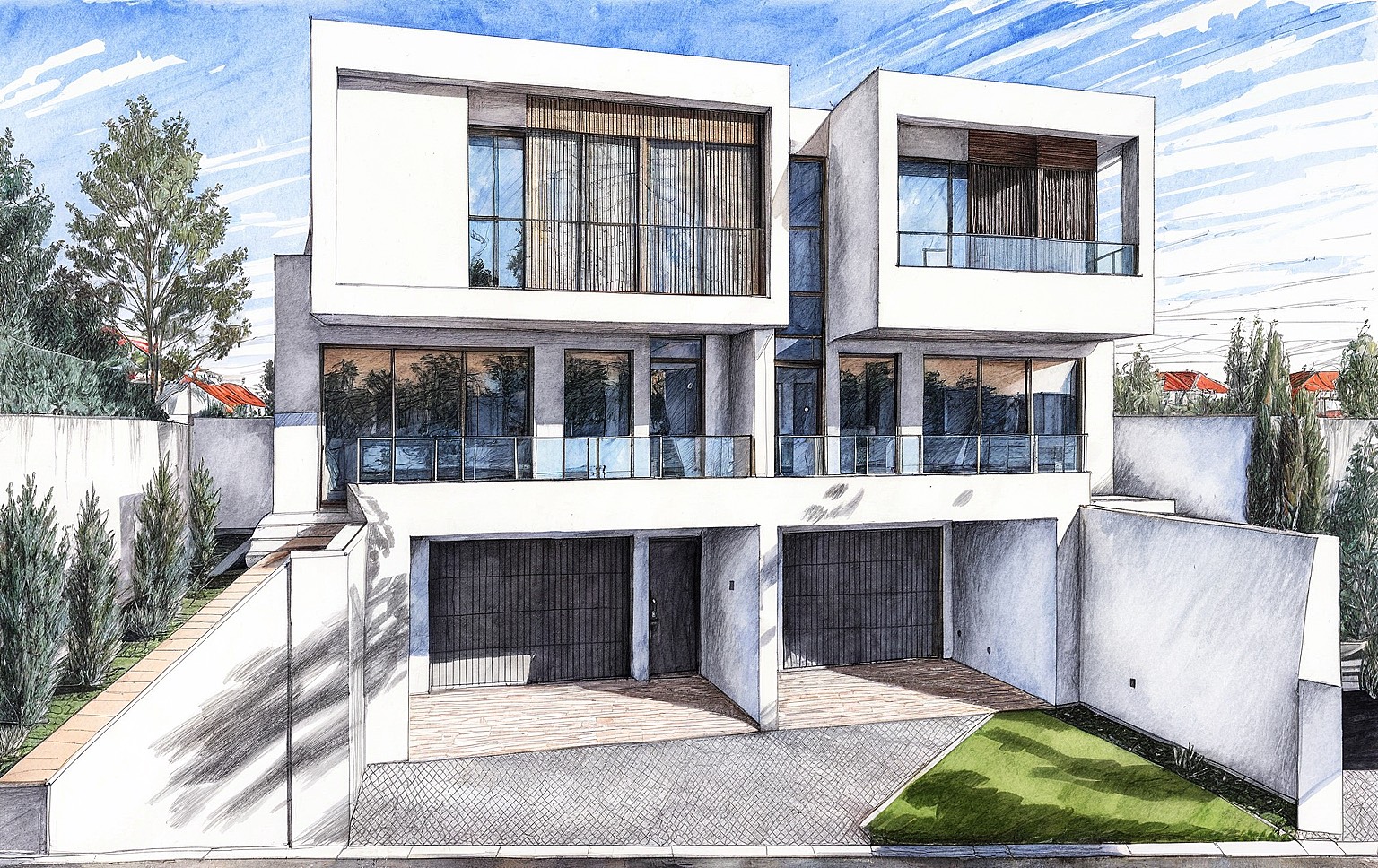
Dual Occupancy in Guildford West – Designed by Nicholas Lycenko & Associates
This dual occupancy in Guildford West, designed by Nicholas Lycenko & Associates, is thoughtfully crafted to bring families closer together. With spacious, interconnected living areas and private yet inviting spaces, the design fosters connection while offering each family their own retreat. The layout encourages shared moments while providing comfort and privacy, making it the perfect home for families who want to stay close while maintaining their independence.
Renovation in Punchbowl – Designed by Nicholas Lycenko & Associates
This renovation in Punchbowl, designed by Nicholas Lycenko & Associates, enhances a beloved home by adding more quality space and modern functionality. With a focus on preserving the home’s character while introducing contemporary improvements, the design creates a harmonious blend of old and new. Thoughtful extensions and upgrades ensure the home meets the needs of today’s lifestyle, providing a refreshed, spacious environment that enhances both comfort and style.
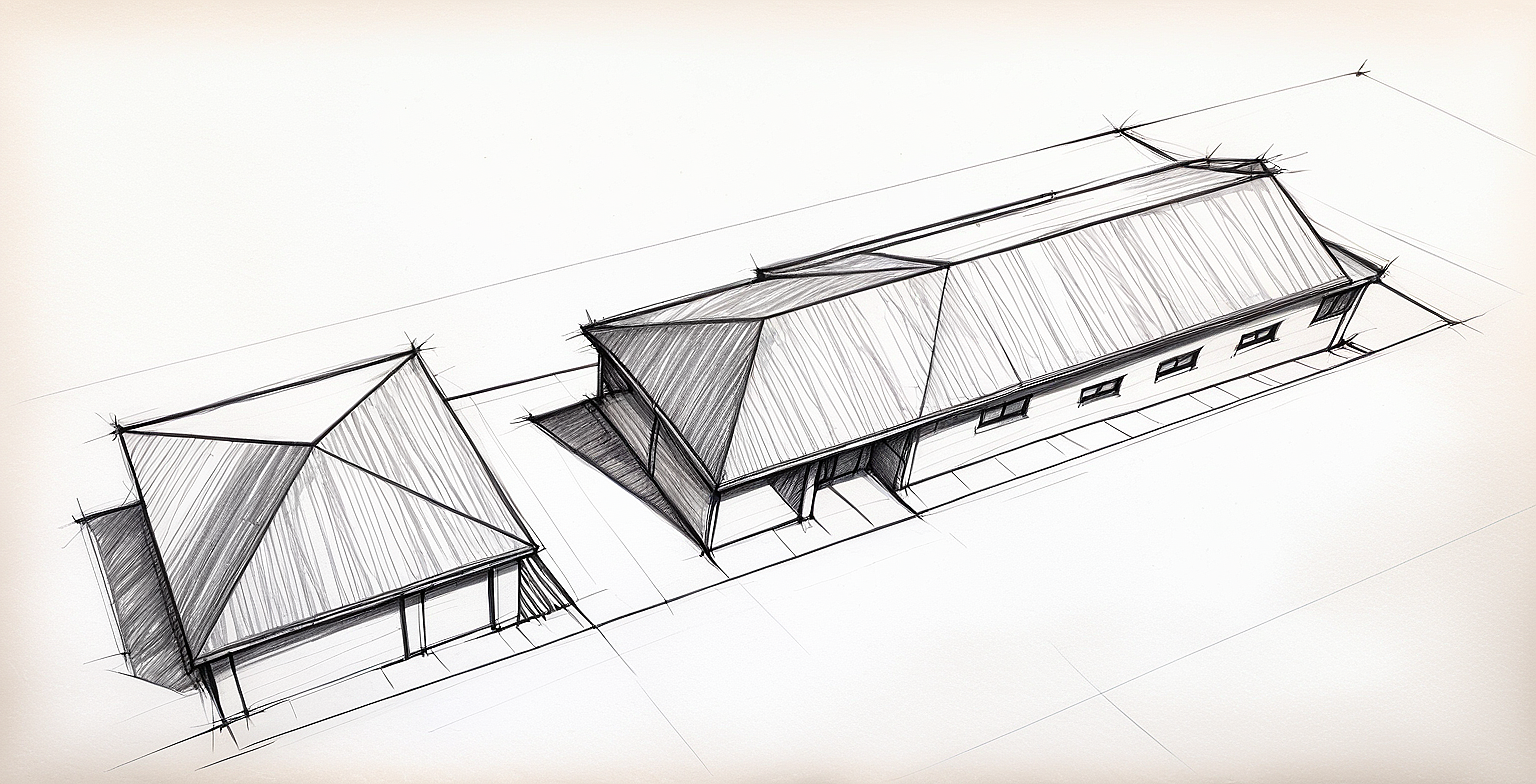
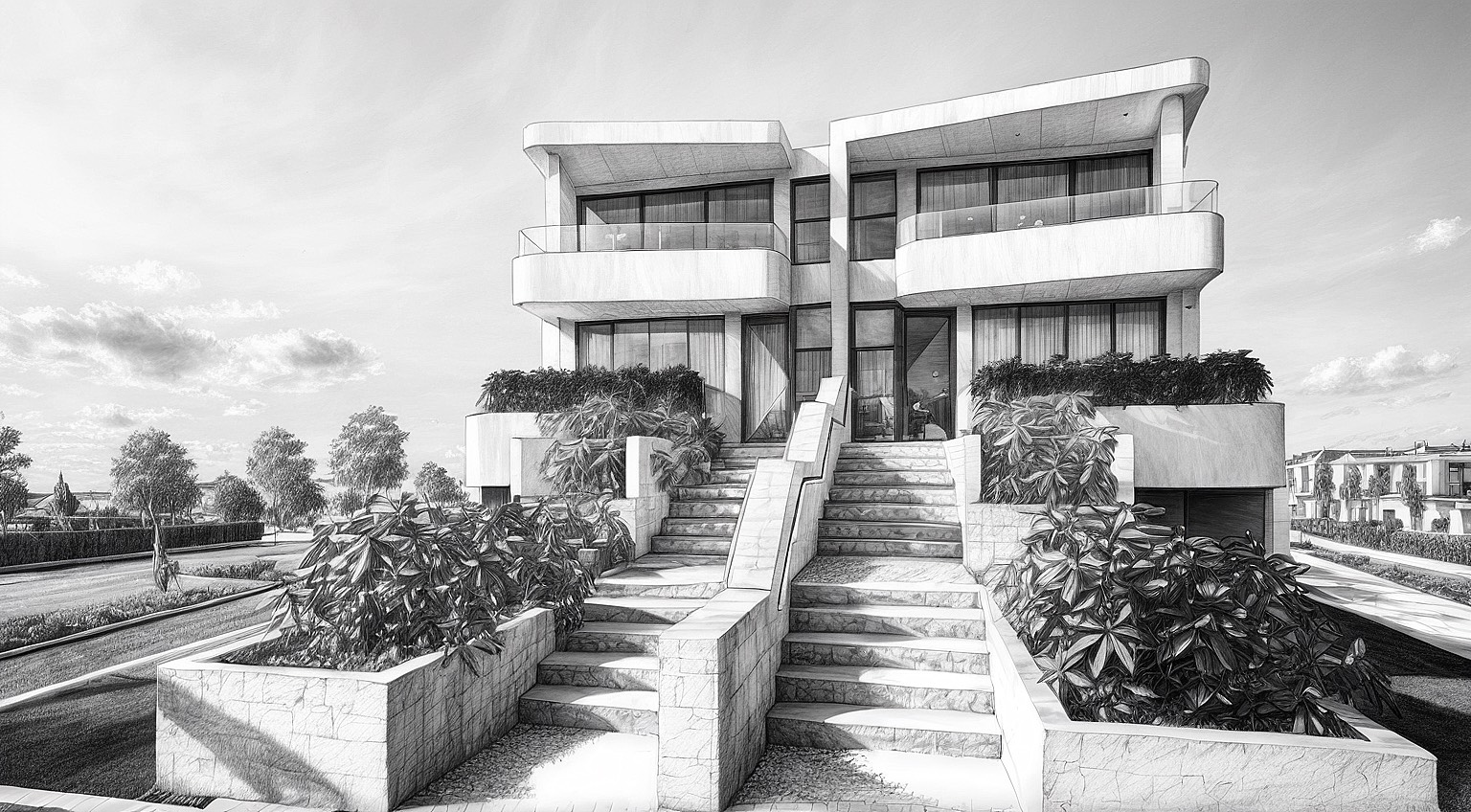
Dual Occupancy in Picnic Point – Designed by Nicholas Lycenko & Associates
This dual occupancy in Picnic Point, designed by Nicholas Lycenko & Associates, sets a new standard for luxury living. With sophisticated design, spacious interiors, and high-end finishes, each residence offers an exceptional living experience. The layout is thoughtfully crafted to provide both privacy and connection, with seamless indoor-outdoor flow and premium features that elevate everyday living. This development redefines elegance, offering a modern and luxurious lifestyle in one of the area’s most sought-after locations.
Luxury House in Padstow – Designed by Nicholas Lycenko & Associates
This stunning luxury house in Padstow, designed by Nicholas Lycenko & Associates, is set to be the talk of the town. With its bold architecture, refined finishes, and expansive living spaces, the home redefines modern elegance. Every detail is meticulously crafted to offer the ultimate in comfort and sophistication, making it a standout in the neighborhood. From its striking facade to the luxurious interiors, this home promises to make a lasting impression and elevate the standard of living in Padstow.
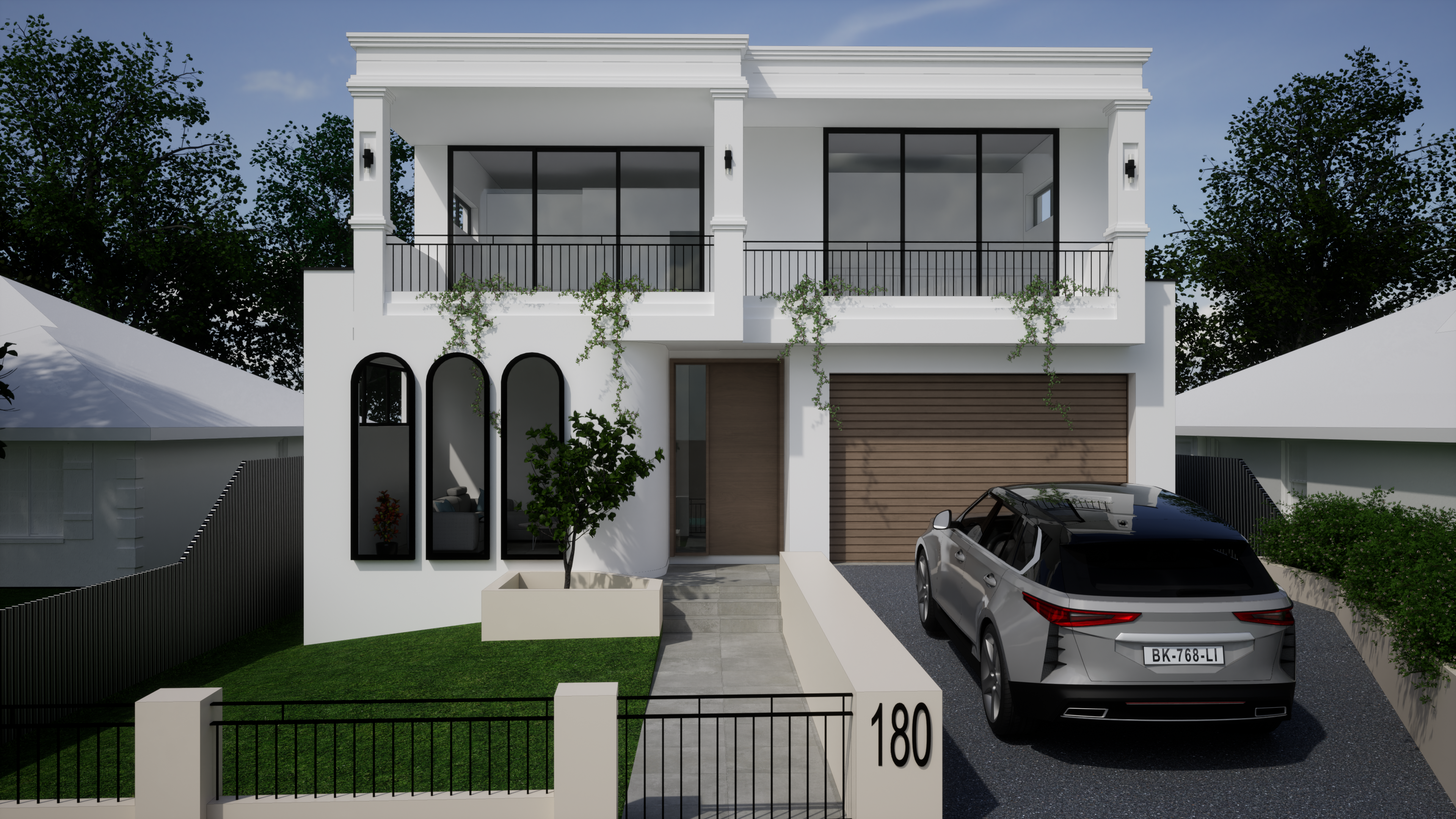
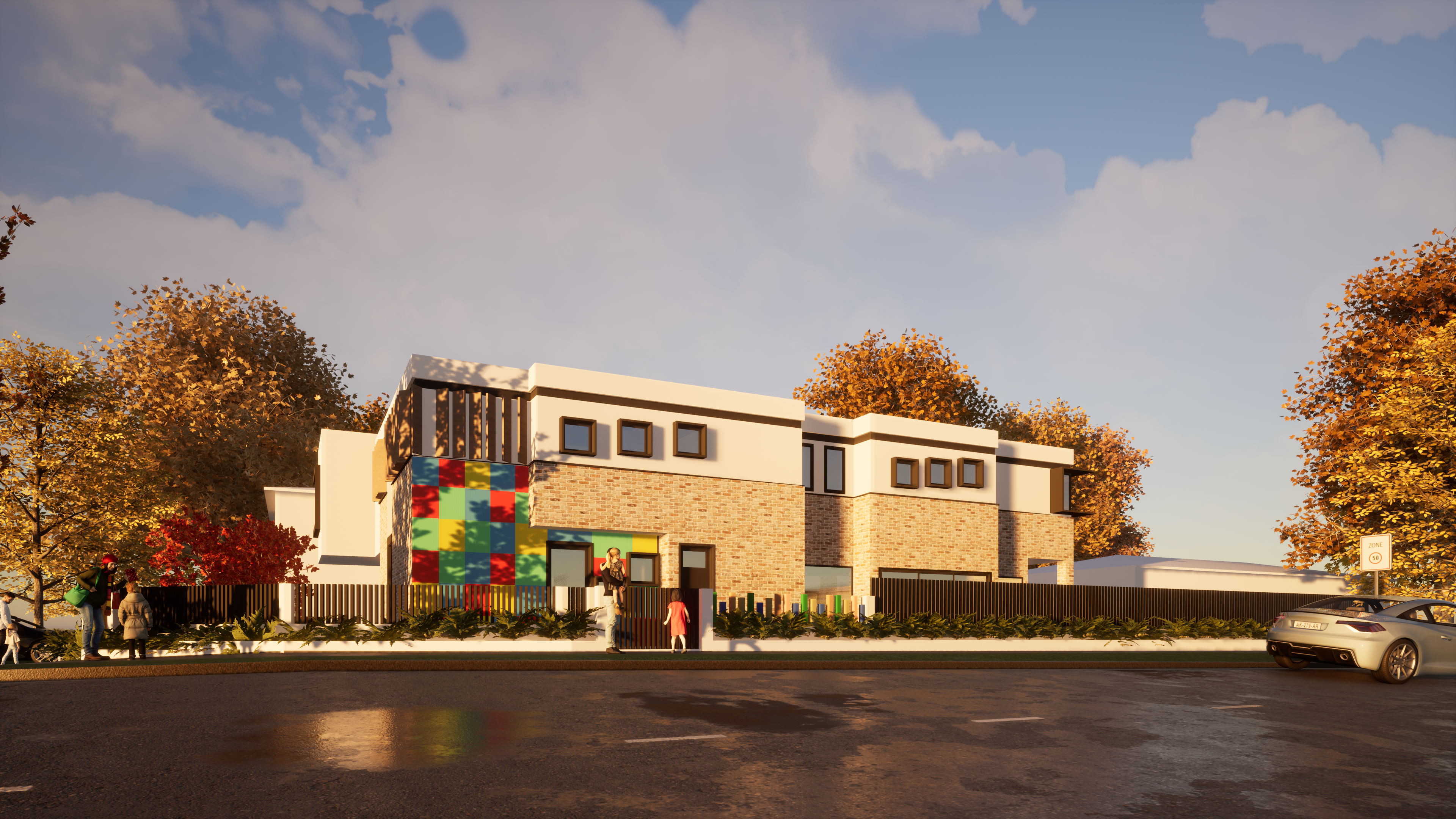
Childcare Facility in Moorebank – Designed by Nicholas Lycenko & Associates
This contemporary childcare facility in Moorebank, designed by Nicholas Lycenko & Associates, creates a safe and inspiring environment for children to grow and learn. With modern design elements, vibrant spaces, and a focus on safety and functionality, the facility is tailored to foster creativity, exploration, and development. Thoughtfully planned play areas and learning zones ensure children feel supported and engaged, while the design encourages a sense of community and belonging. This facility is a perfect blend of contemporary style and nurturing care.
Contact us now
E-Mail: info@nlassociates.com.au
Telefon: 0434455131
